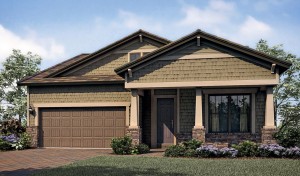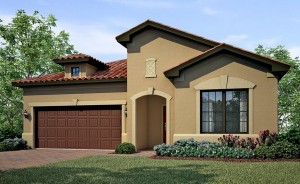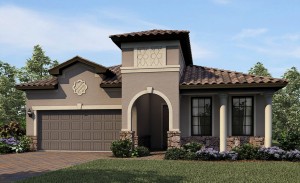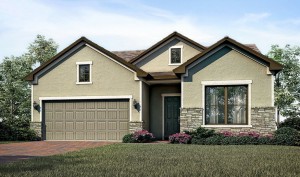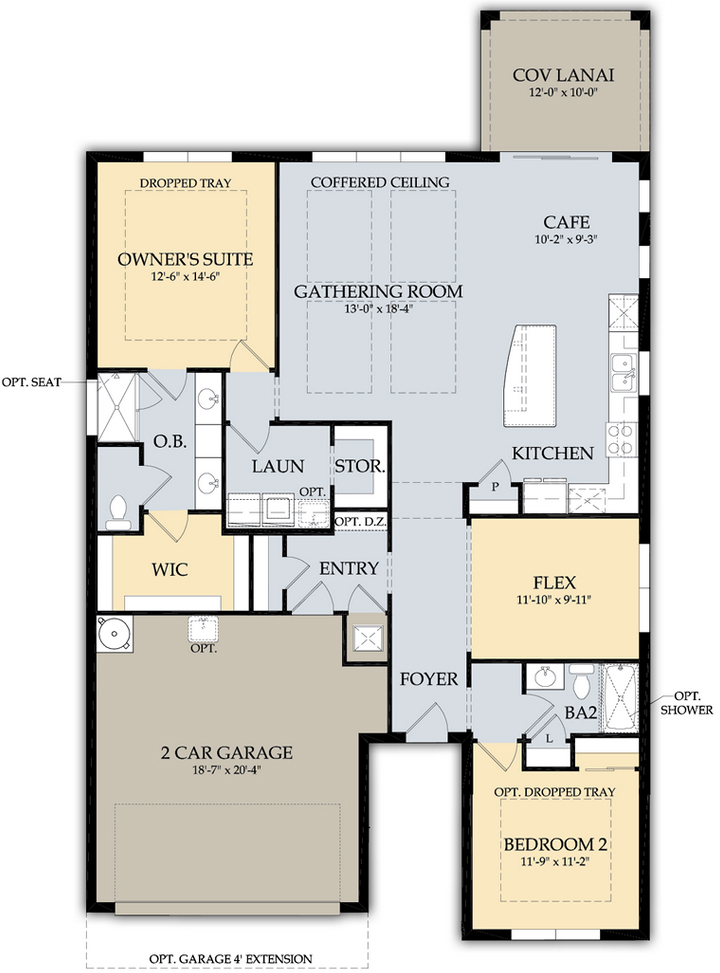Greyhawk Naples Home Sales
Abbeyville Design
Greyhawk Naples Home Sales inclue the Abbeyville Design. This single-family home encompasses approximately 1,671 square-feet of living area. The Abbeyville design allows for two to four bedrooms, two to three full bathrooms and a two-car garage. Interior aspects include decorative baseboard trim, quality Whirlpool appliances in the kitchen and coffered-ceilings in the family room. The owner’s suite is complemented with tray ceiling, spacious walk-in closets and granite counter-tops in the owner’s bath. Exterior nuances include tile roofing, a decorative brick paver driveway and an expansive private lanai. Like all home sites, the Abbeyville also comes with professional landscaping and automatic sprinkler system. As with the other Greyhawk Naples home sales, the Abbeyville can also be customized to include options such as a flex room, den, second floor loft or additional bedroom. This single-family home can also be constructed in differing elevations. Among the most affordable of Greyhawk Naples home sales, the Abbeyville is priced starting from $373,990. See details below for exterior design and floor plan.
- Abbeyville (Elevation C3A)
- Abbeyville (Elevation FM2A)
- Abbeyville (Elevation FM3A)
- Abbeyville (Elevation LC2B)
Abbeyville Floor Plan
*Floor plan depicted is for Abbeyville (Elevation FM2A) Design.
Click here to learn about great other neighborhoods in Southwest Florida

